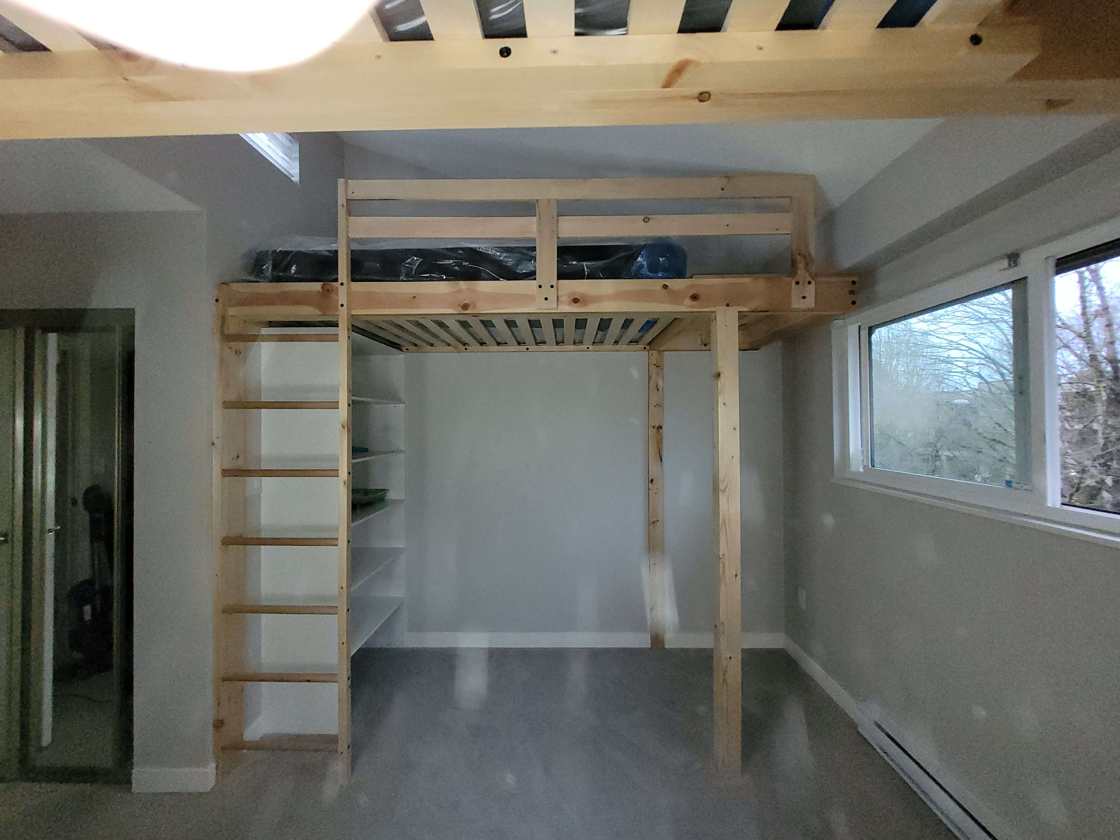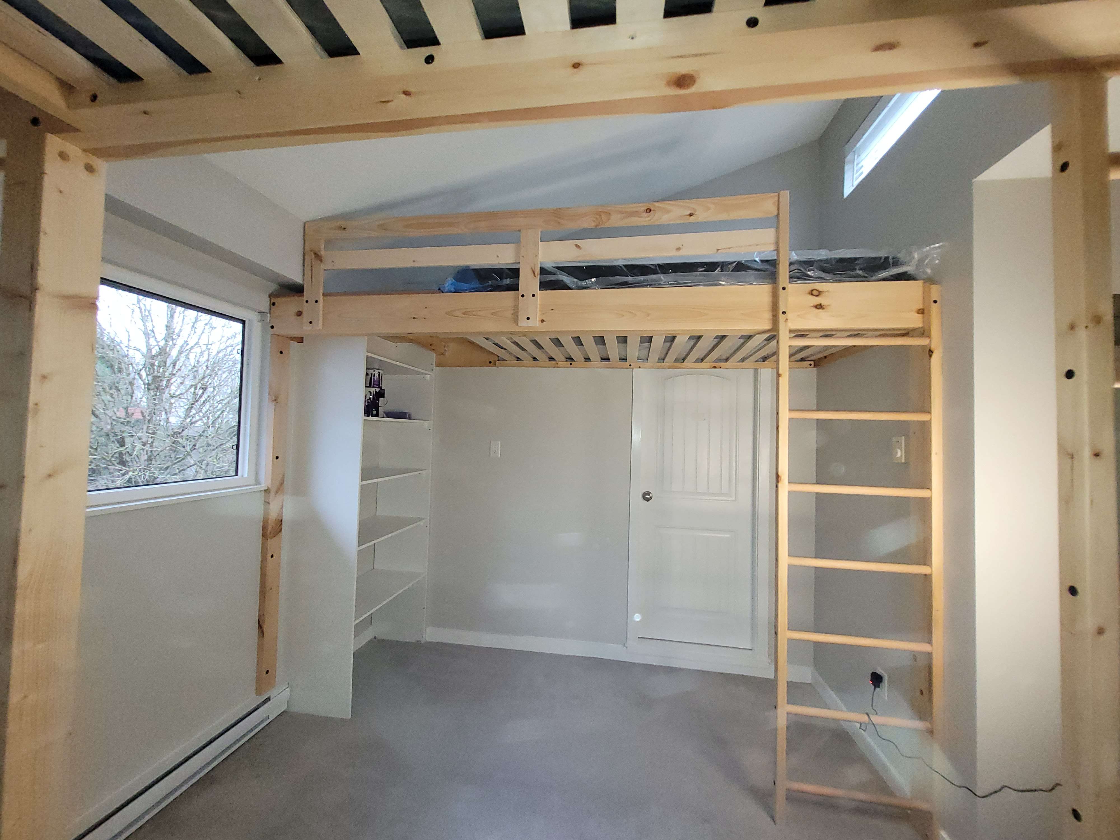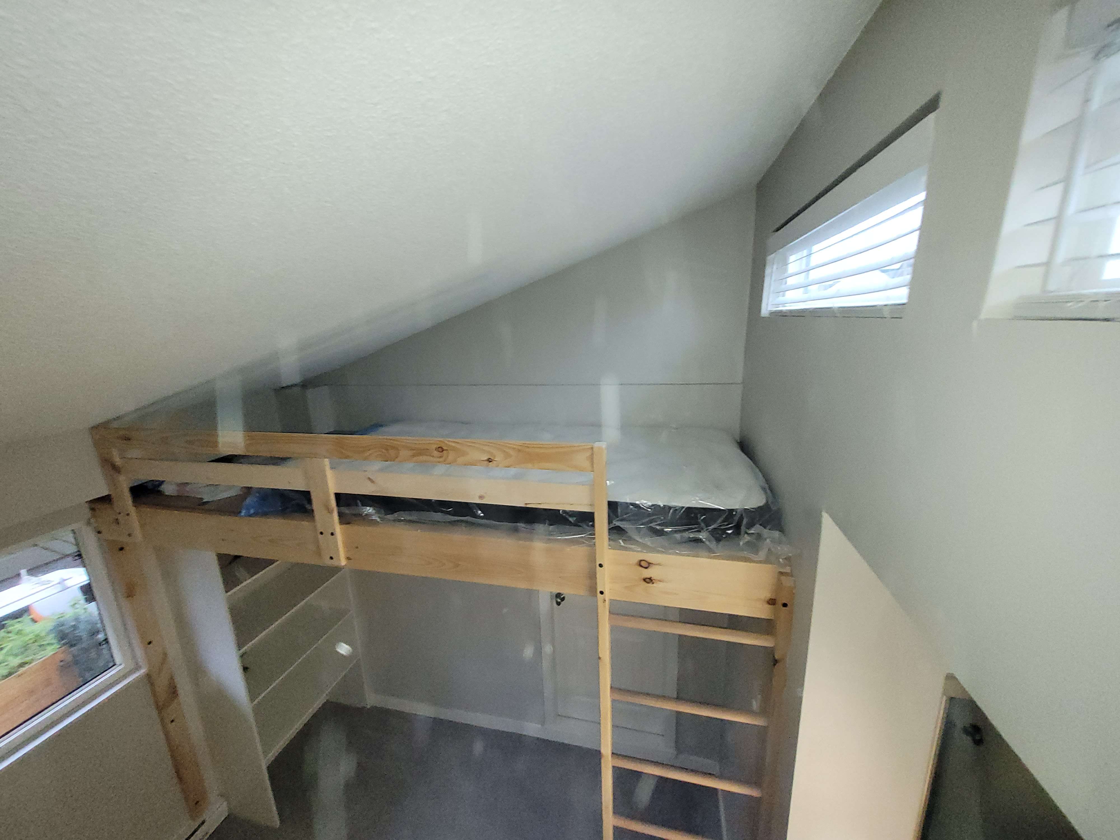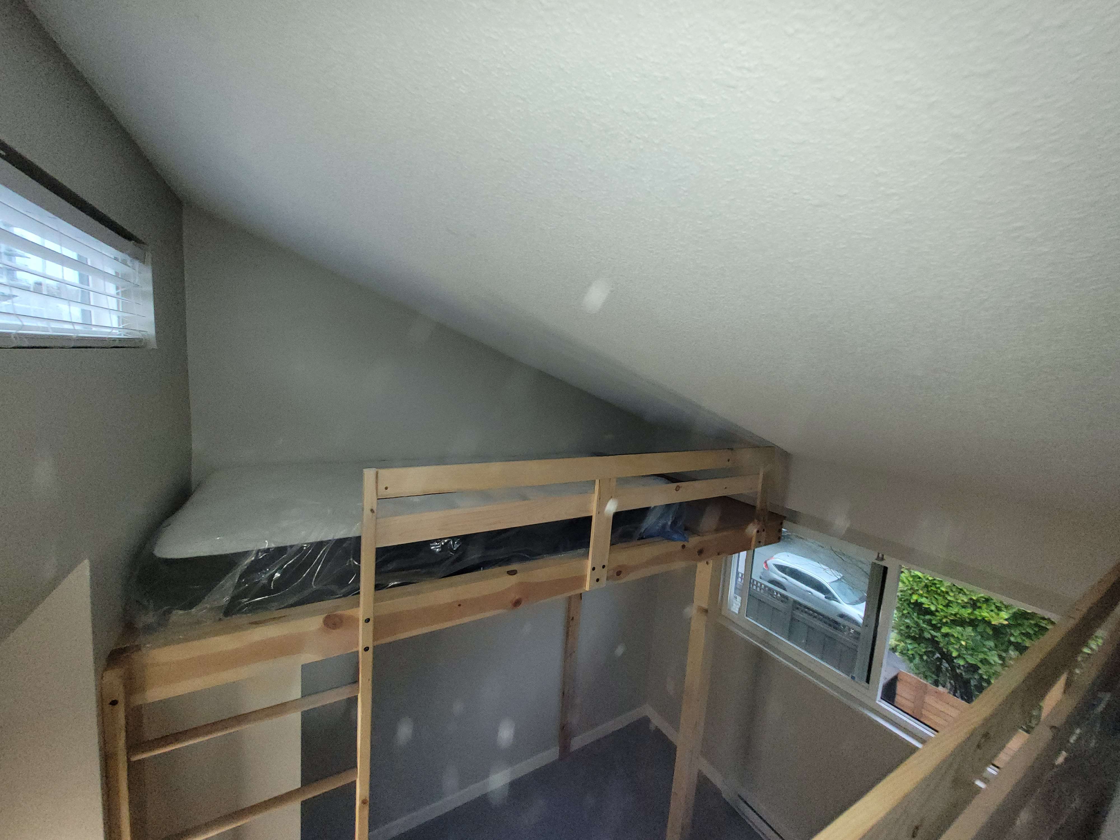
Kids Bunkbed Project
2025-03-27
Maximizing Room Space with a Custom Kids Bunk Bed
The goal of this project was to transform a uniquely shaped children's bedroom by maximizing the use of vertical space. The customer requested a custom bunk bed that would utilize their room's high triangular ceiling, creating valuable extra space beneath the bed.
Planning & Creative Design
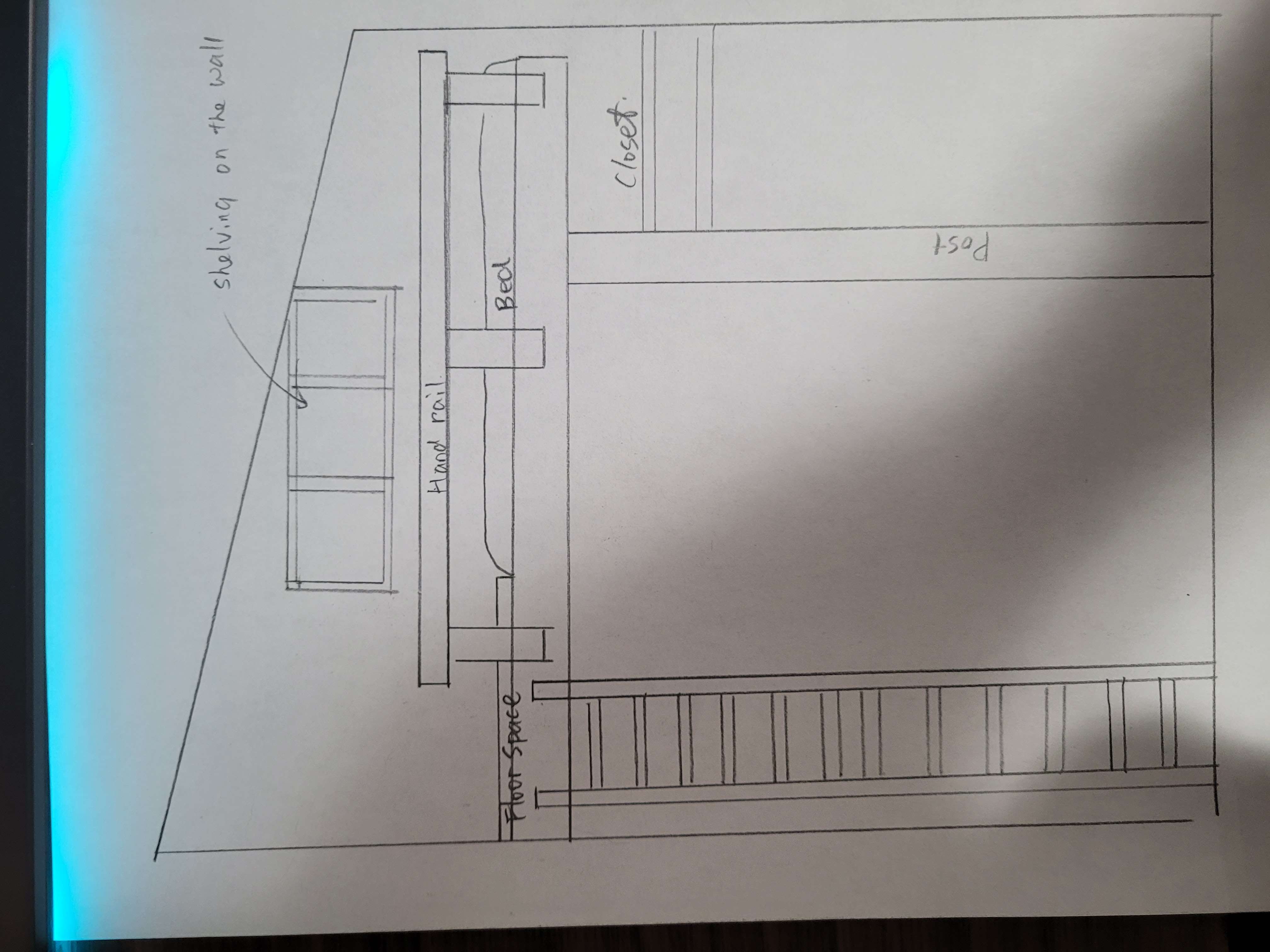
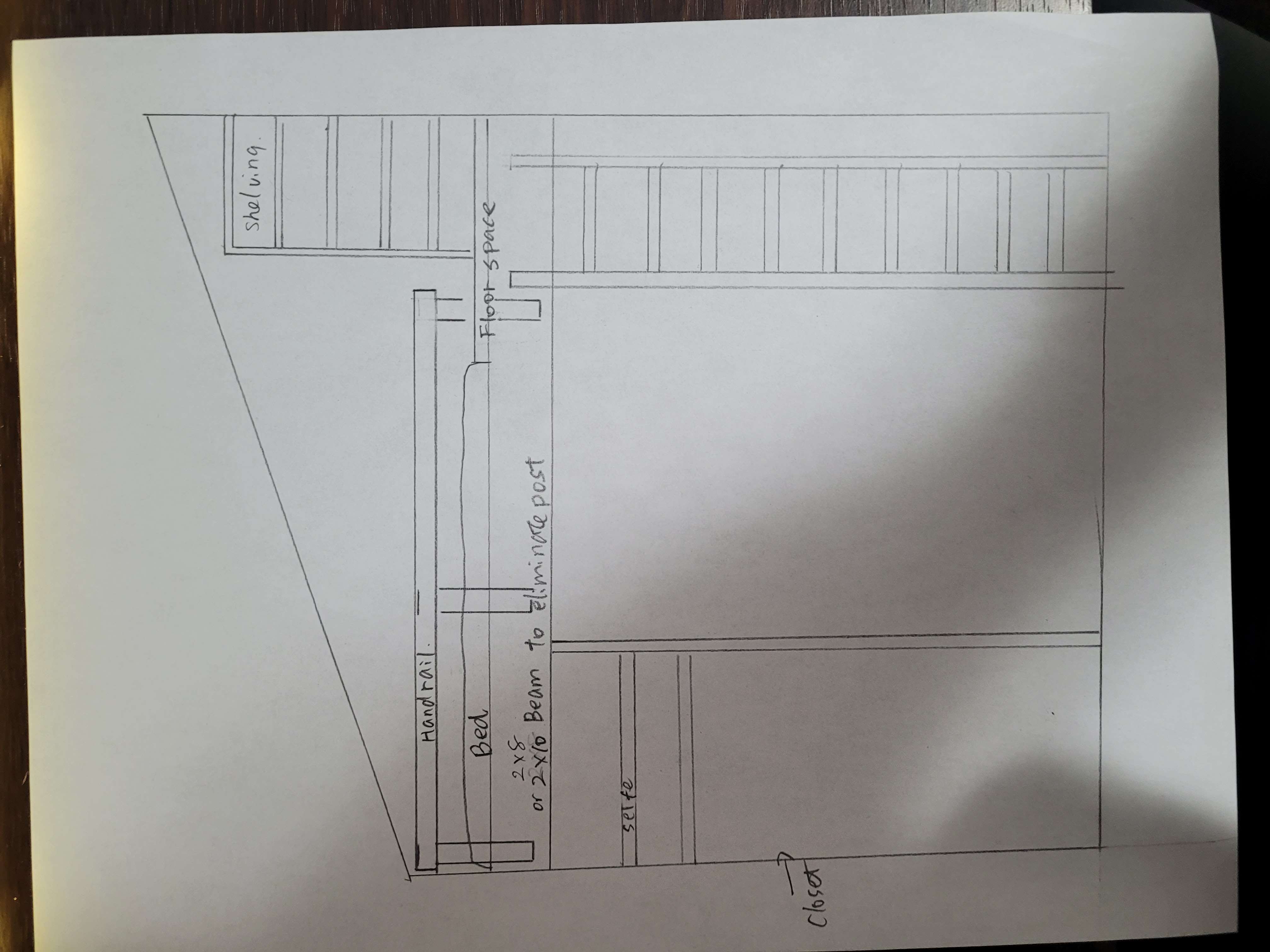
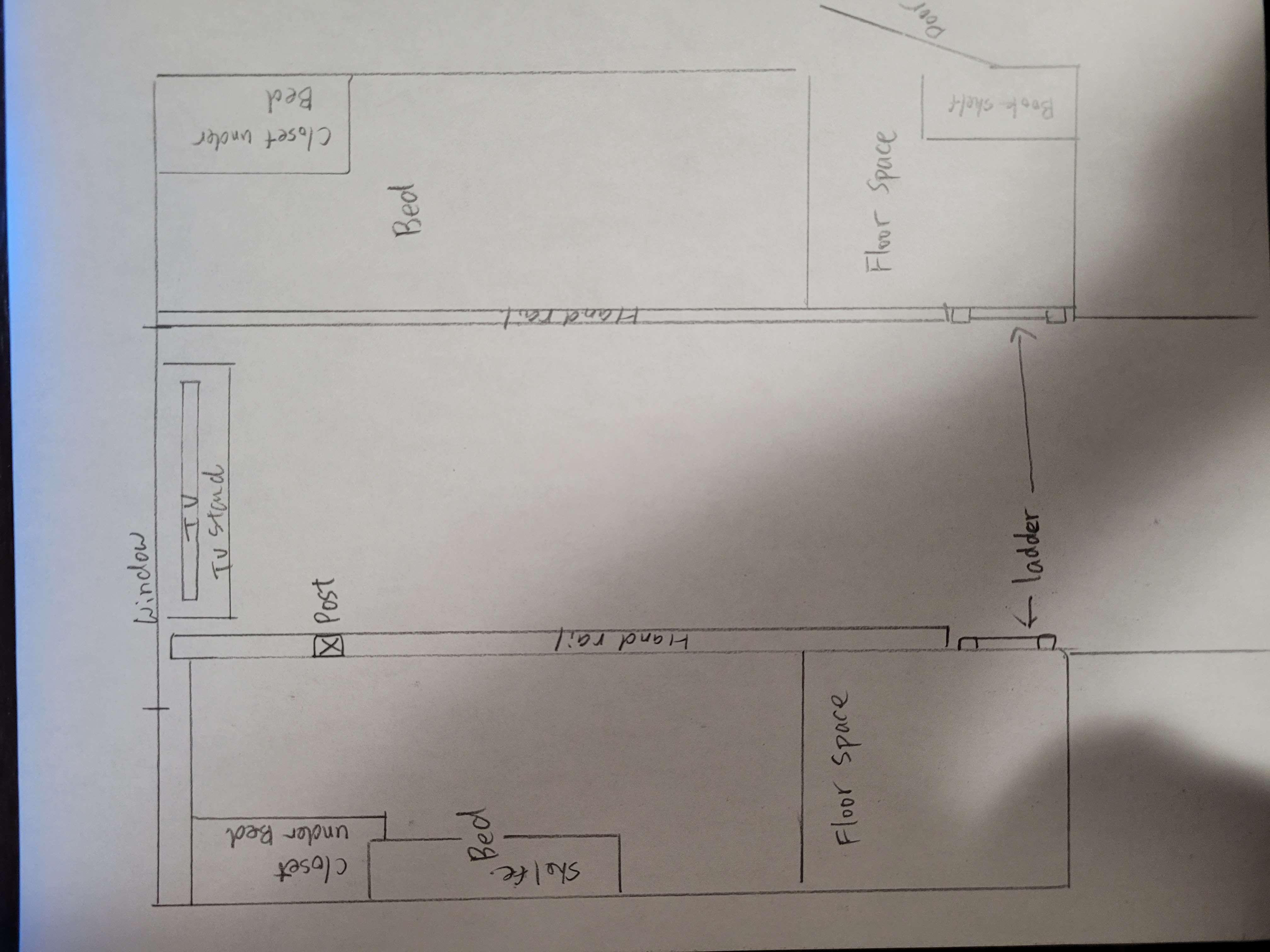
My initial sketches explored various layouts, considering safety, usability, and optimal storage. I designed the bunk bed to sit as high as safely possible, leaving ample usable floor space beneath.
Before the Project

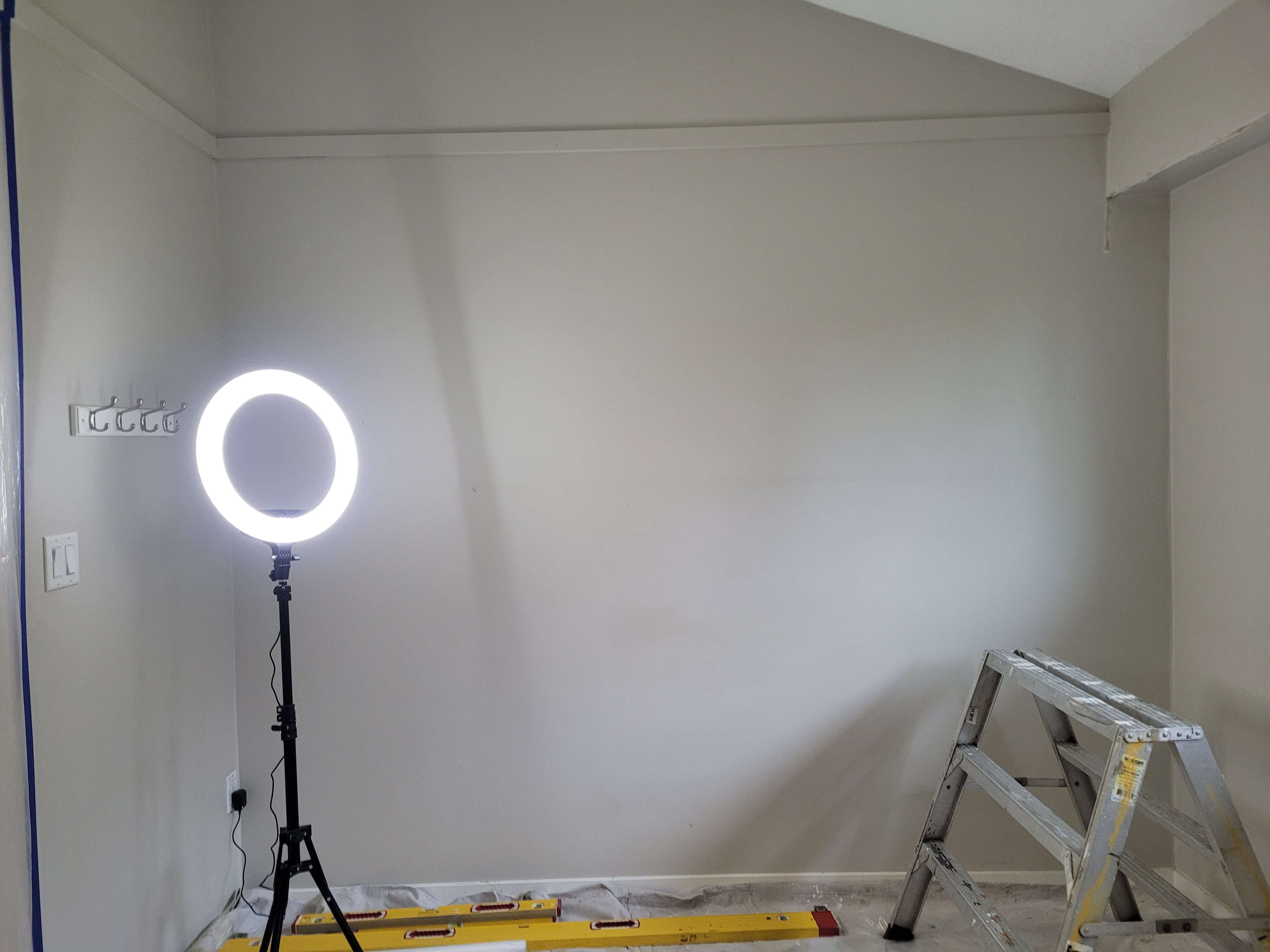
Construction Process & Challenges



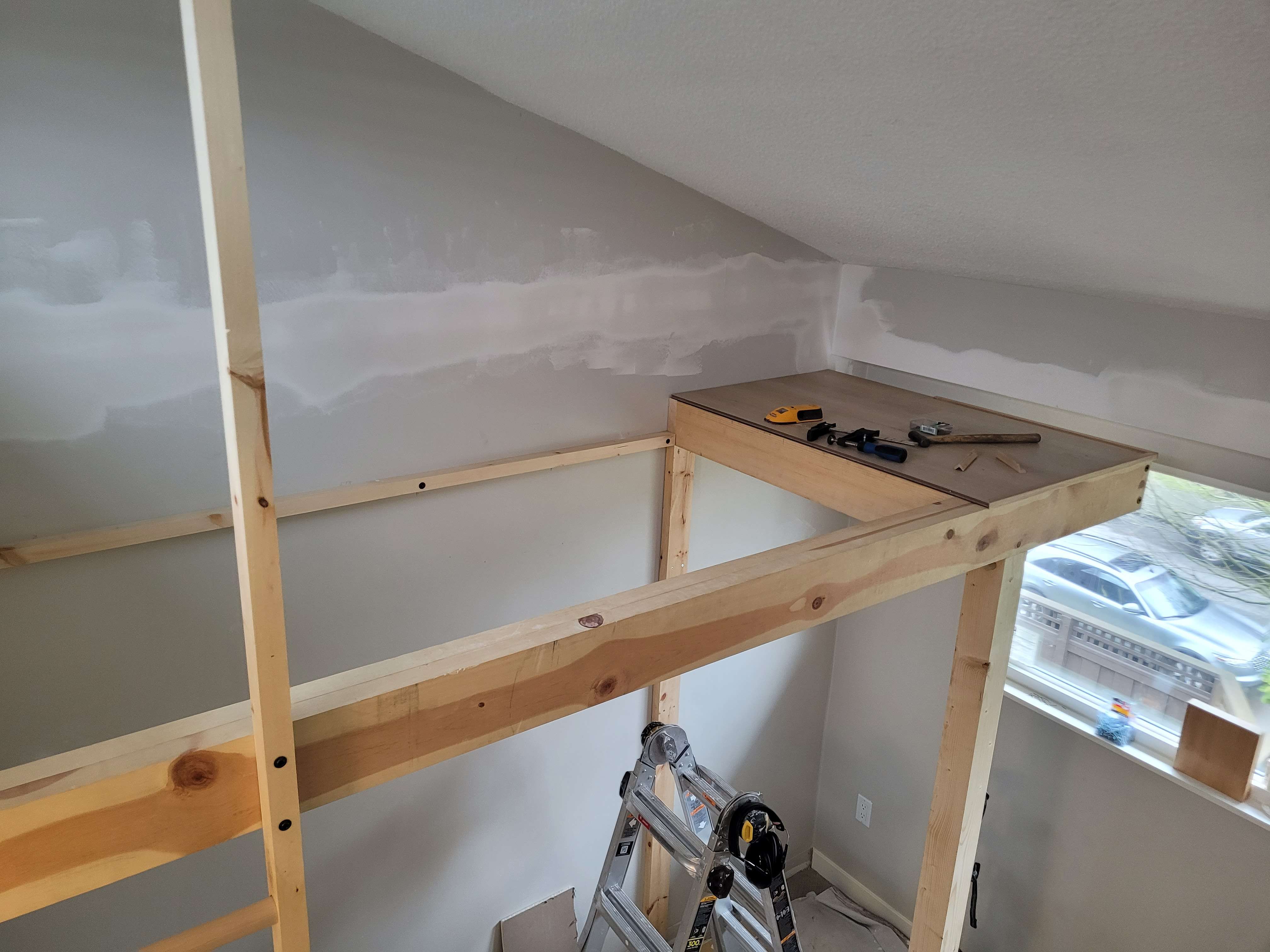
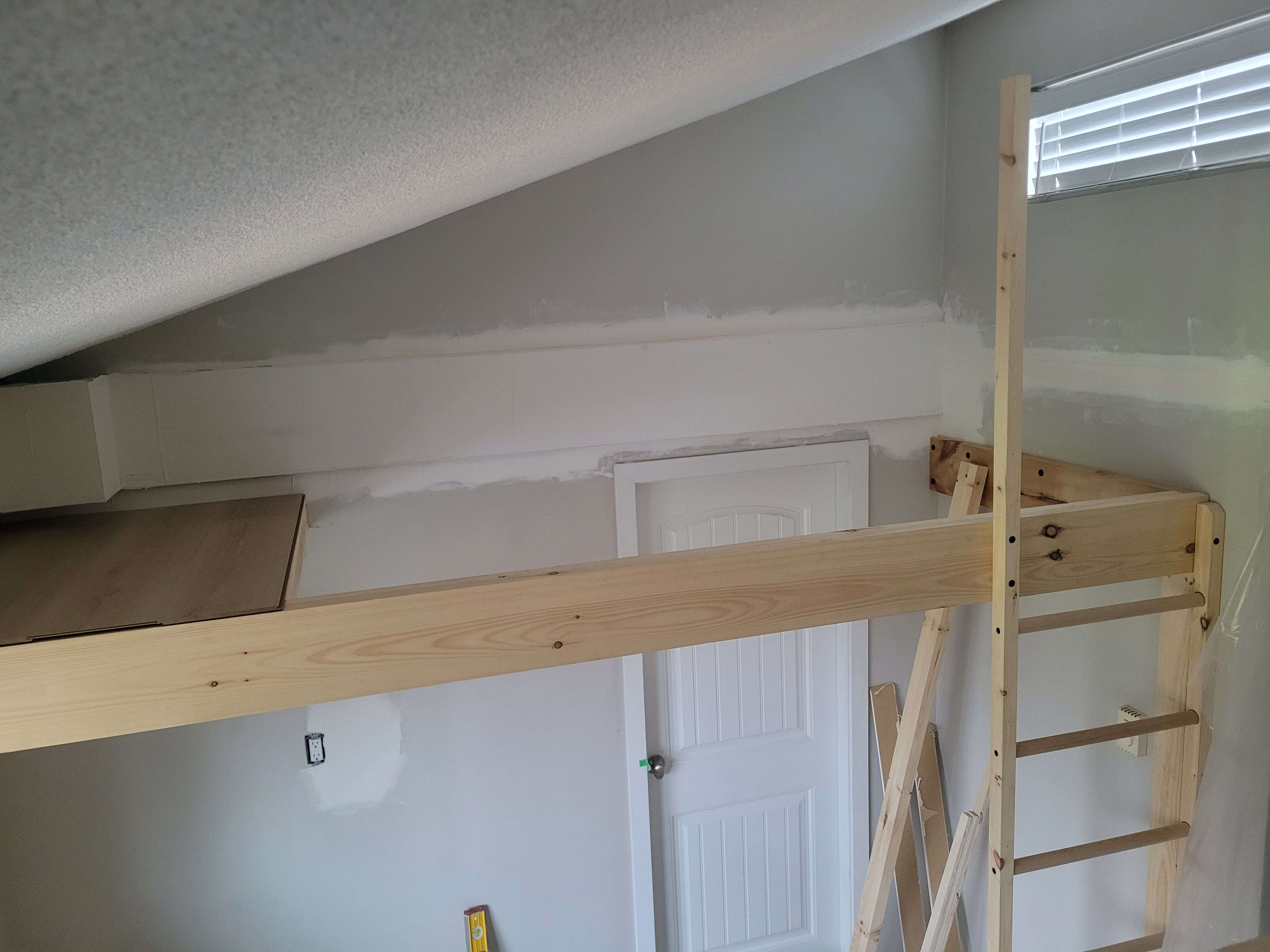
Without formal instructions, this project required continual creative problem-solving. Each detail, from the ladder and railings to the built-in shelves, was thoughtfully considered and refined during construction.
Project Highlights & Custom Features
- High-mounted bunk bed leveraging room's unique high ceiling
- Usable lower-floor space for play and storage
- Integrated safety features: secure handrails, stable ladder design
- Custom-built shelves for easy access to storage
- Finished-grade pine wood with attractive stain finish, balancing cost and quality
Finished Project Gallery

