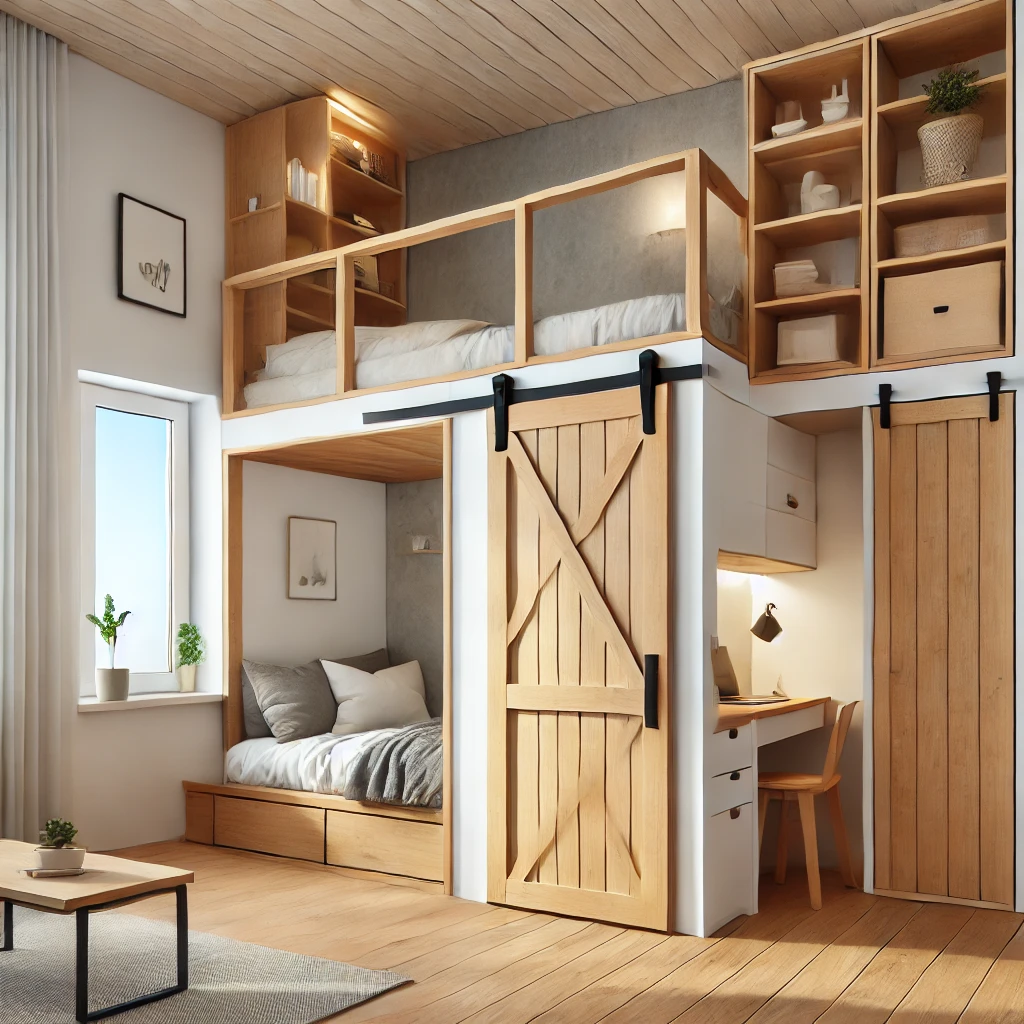Transforming Small Spaces with Smart Carpentry Solutions
Living in a small home or apartment doesn’t mean you have to sacrifice style or functionality. With the right carpentry solutions, you can maximize space, improve storage, and create a home that feels spacious and organized. Whether you’re a DIYer looking to tackle a weekend project or considering hiring a professional carpenter, these smart space-saving ideas will help you make the most of every inch.
1. Built-in Wall Storage for a Clutter-Free Look
When floor space is limited, go vertical! Built-in wall storage can transform empty walls into functional areas without taking up valuable space. DIYers can install floating shelves or modular wall units, while professional carpenters can create custom built-ins that blend seamlessly with your home’s design.
Best Applications:
- Floor-to-ceiling bookshelves
- Custom cubbies for kids’ rooms
- Storage walls in small home offices
2. Multi-Functional Furniture with Hidden Storage
Furniture that serves more than one purpose is essential in small spaces. Think of beds with built-in drawers, coffee tables that double as storage trunks, or benches with hidden compartments. DIYers can upcycle existing furniture with added storage features, but for a perfect fit, a custom-built piece may be the best option.
Great Ideas for Small Homes:
- A custom storage ottoman for the living room
- A built-in bed frame with under-bed storage
- A wall-mounted foldable dining table for small kitchens
3. Murphy Beds & Foldable Desks for Flexible Spaces
If your home doubles as a workspace or guest area, Murphy beds and foldable desks are game-changers. DIYers can install a simple wall-mounted desk, but a professional can build a custom Murphy bed or foldable workstation that blends beautifully with the room’s aesthetics.
Where This Works Best:
- Studio apartments
- Home offices that need to convert to guest rooms
- Kids’ rooms to maximize play space
4. Under-Stair Storage for Extra Functionality
The space under your staircase is often wasted, but with the right carpentry solutions, it can become a functional part of your home. DIYers can add open shelves or baskets, while custom cabinetry can provide closed storage for a more polished look.
Ideas for Under-Stair Storage:
- Pull-out drawers for shoes and accessories
- A cozy reading nook with built-in seating
- A hidden pantry or wine storage area
5. Sliding Doors for a More Open Feel
Traditional swinging doors take up unnecessary space. Replacing them with sliding barn doors, pocket doors, or accordion-style dividers can instantly open up a small room. DIYers can install a simple sliding track system, but professionals can craft custom doors that match your home’s style.
Best Uses:
- Small bathrooms
- Closets in tight spaces
- Dividing an open-concept studio
6. Custom Corner Shelving for Unused Spaces
Corners are often wasted space, but with custom shelving, they can become practical and stylish storage areas. DIYers can build basic floating corner shelves, while professional carpentry can create custom corner cabinets for a more seamless look.
Perfect For:
- Small kitchens needing extra storage
- Bedroom corners for books and decor
- Home offices for an efficient workspace
7. Lofted Beds to Maximize Floor Space
A lofted bed can turn a tiny bedroom into a multi-functional space by freeing up floor space for a desk, closet, or lounging area underneath. DIYers with solid woodworking skills can build a simple loft frame, but for safety and durability, a professionally-built loft is the best choice.
Best for:
- Studio apartments
- Kids’ rooms
- Small guest rooms
Final Thoughts
No matter how small your home is, the right carpentry solutions can make a big difference. Whether you're a DIY enthusiast ready to tackle a project or looking for a skilled carpenter to bring your vision to life, these ideas will help you create a more functional and beautiful space.
Need expert advice or custom-built solutions? Explore our services below:

